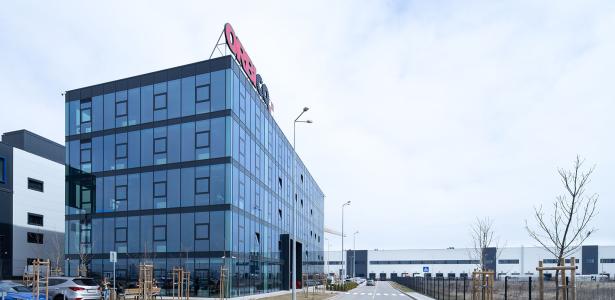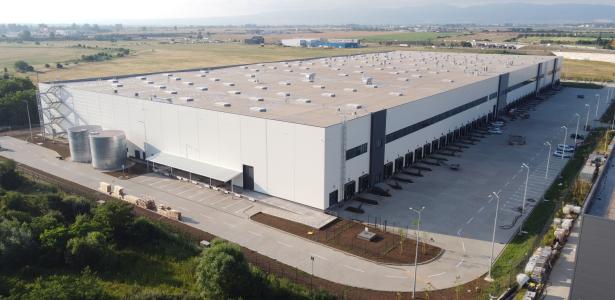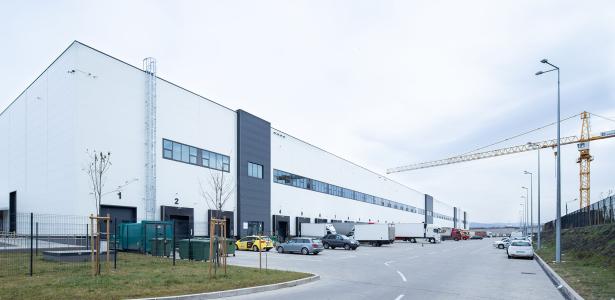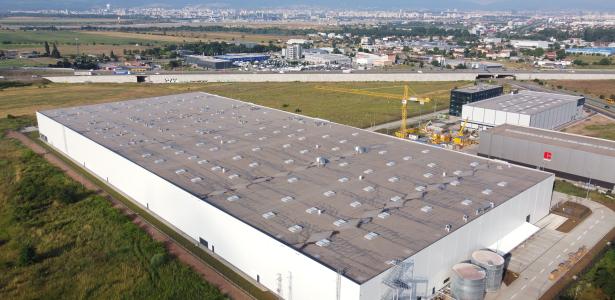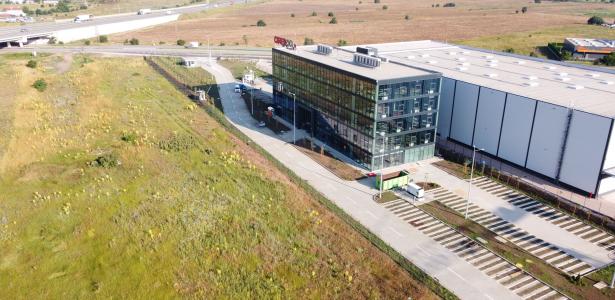NEW LOGISTIC CENTER FOR ORBICO BULGARIA
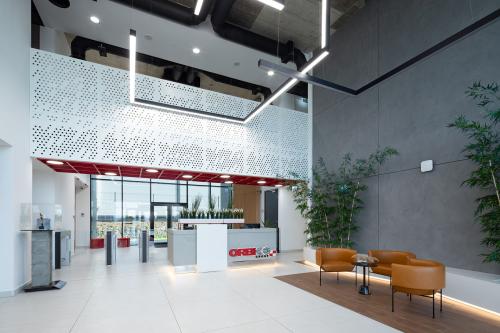
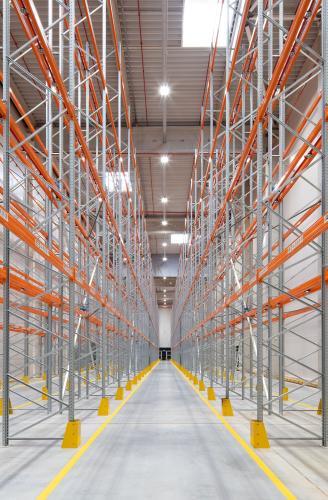
Project properties
All on one plot
On our own land of nearly 58 000 m2 we found a place for everything and everyone - Logistics Building with 38 docks, with a mezzanine level and a built-up area of 31 200 m2, including a temperature-controlled warehouse - 17-20 °C, with an area of more than 7 500 m2, a technical area and office premises, as well as a modern glass five-story office, intended to accommodate all the company's employees on its 4 000 m2. We executed all the technical facilities on the plot - local water well, water tanks for the sprinkler installation with a total volume of over 800 m3, infiltration systems for rainwater, pumping stations and purification facilities, etc. We built also the necessary number of parking places and wonderful landscaping – so the people have maximum comfort in their new Business House.
Challenge and high risk
To reach this outstanding result of our Turnkey Project we took on the serious responsibility of not only the design and construction of the buildings, but also ensuring all external connections. For this purpose, we designed and commissioned nearly 4 500 m of 20 kV power line, a local access road with a length of 280 m and 100 m in depth local water well. The good management of tenant requirements and specifications and their changes in a dynamic construction environment, and also the serious coordination in the administrative procedures helped us to complete the project on time and as per the needs of Orbico Bulgaria.

