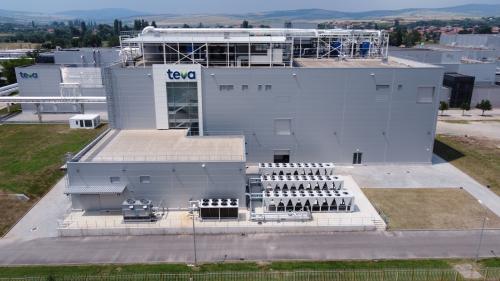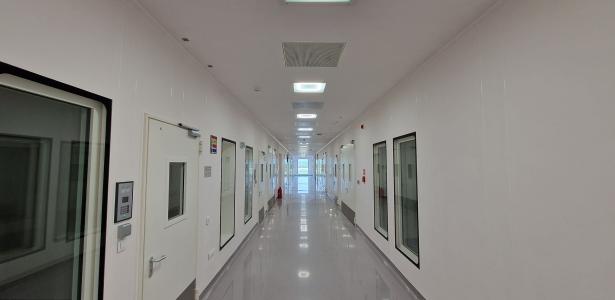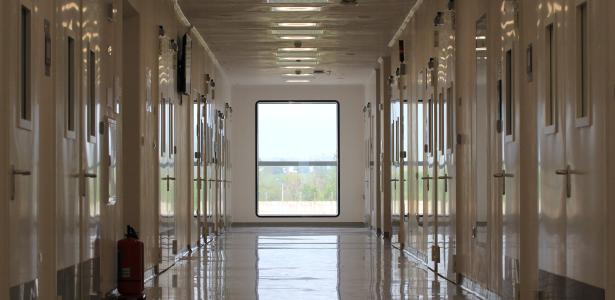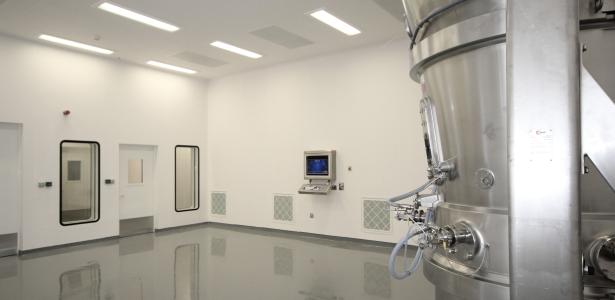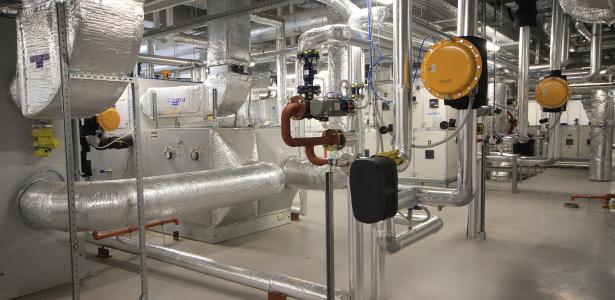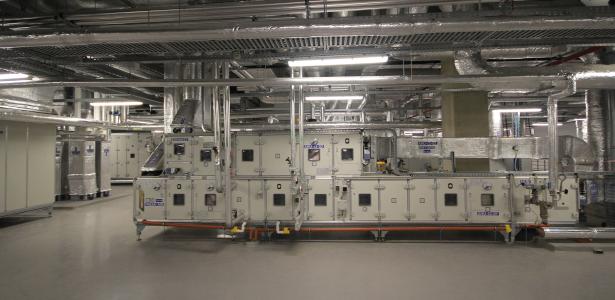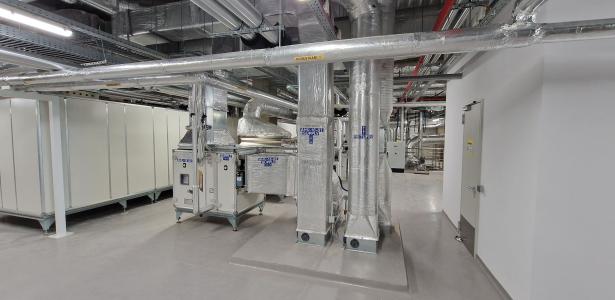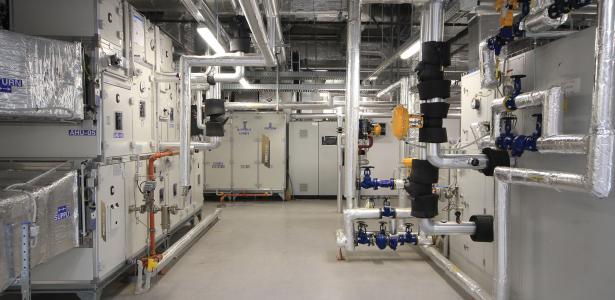Teva- New production facility
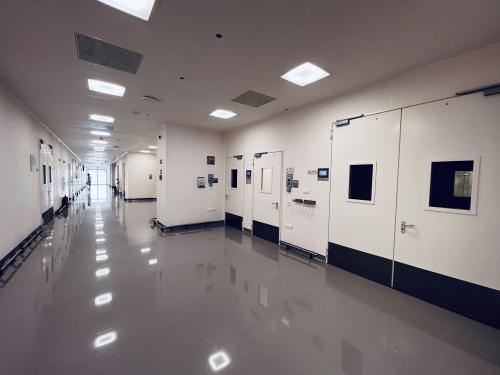
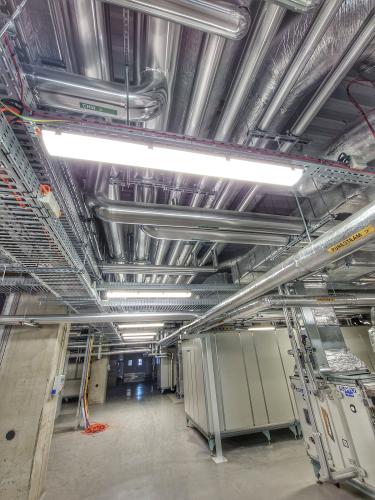
Project properties
Remarkable project scope
Construction of a brand-new Tablet 4 production facility connected to the existing Tablet 2 facility. The newly performed Technology Systems and Building Management System are integrated with the installations in already built facilities. The project scope includes upgrades and reconstructions of the site infrastructure and site technology utilities and reserved capacity for future expansion.
It is four level building with additional technology facilities. Approximately 5000 m2 of the new production building is designed as an ISO 8 clean room areas equipped with 5 granulation suits, 4 solution preparation suits, sieving, dispensing, coating, blending, capsuling, tableting suits, cleaning, and storage areas. Except for clean rooms the production premises are also classified as a hazardous area.
In compliance with Clients’ requirements
Totality of all the Clients’ applicable standards and pharmaceutical demands required sharp attention to every detail in the process. According to their purpose the premises were designed with specific equipment and materials. Many of them were supplied from international companies under the condition of economic deficit.
For the functional and production purposes the building is equipped with a large number of technological systems. They were also with impressive quantities and each of them with specific requirements:
· HVAC System and Air distribution network for process systems
· Electrical Power Supply and Low Voltage Installation
· Compressed Air
· Nitrogen
· Purified Water
· Plant Steam and Pure Steam
· Solvent Distribution
· Heating & Cooling Station and Solvent Heating & Cooling
· Vacuum System and Dust Extraction
· Clean in place (CIP)
· Building Management System
· Sprinkler System
· Network, Industrial and Building WSS
The execution of all the installation was in accordance with fixed dates for equipment deliveries, with laying 10 000 m2 of antistatic, epoxy and polyurethane flooring, with installation of 8000 m2 clean room panels imported from Asia and a bunch of other challenges. The high-quality and timely completion of the project was a result of exceptional coordination, technical knowledge, and efficient management of the entire process.
The professionalism and collaboration on behalf of TEVA and Cordeel Bulgaria led to the successful completion of the new production building.
