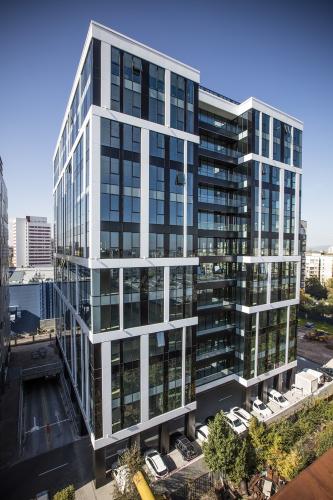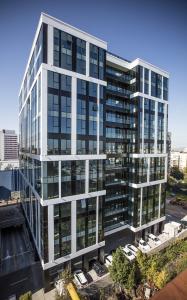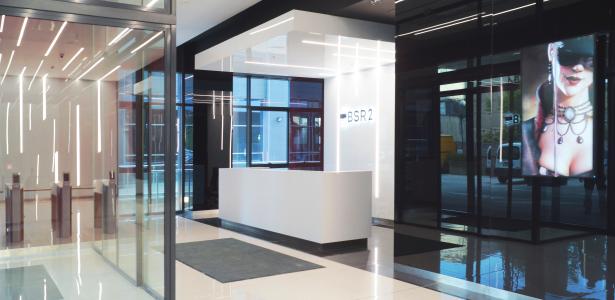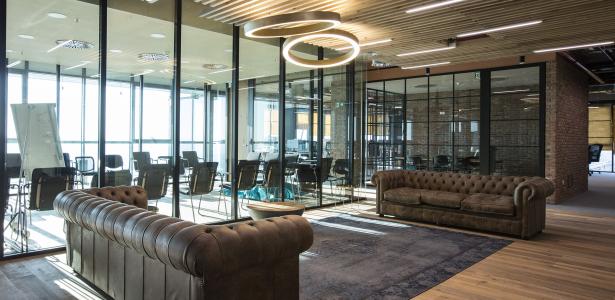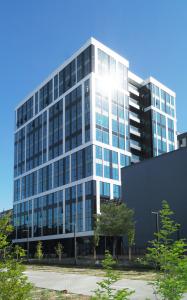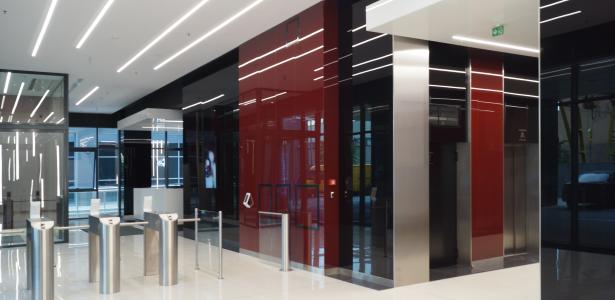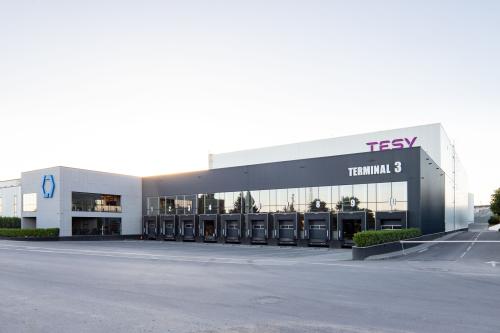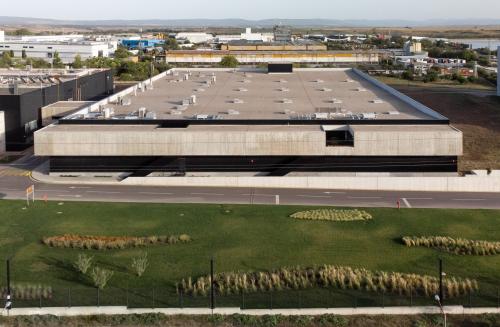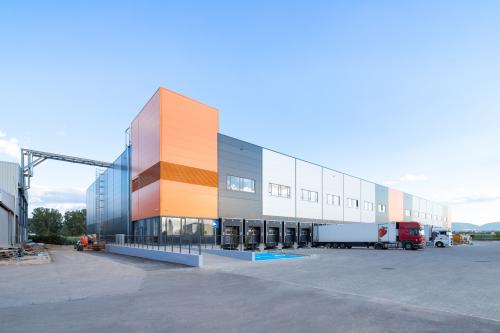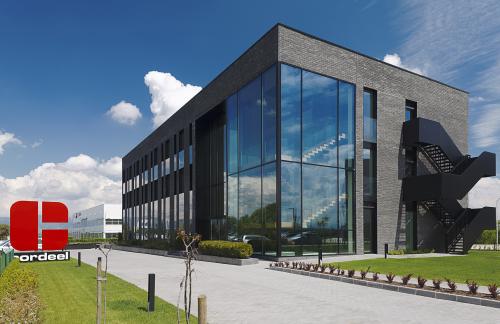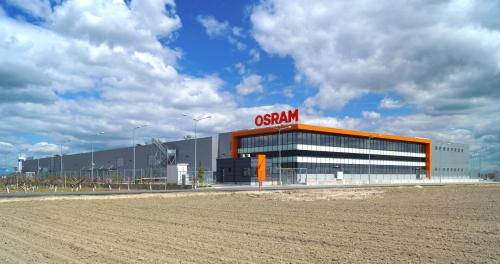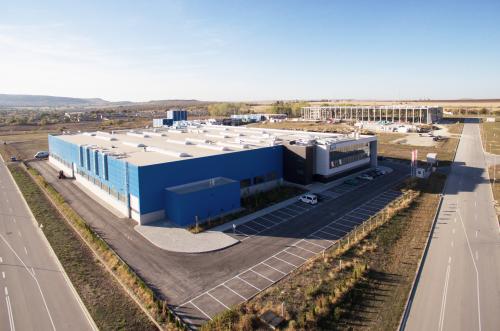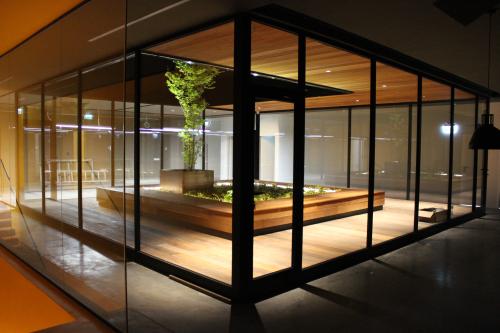New 11-storey office building for BSR
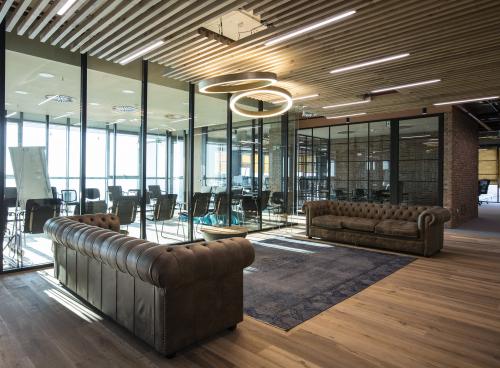
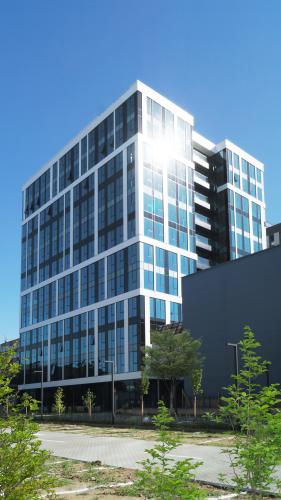
Project properties
Carbon reinforcement of columns and slabs
The structure has a central vertical core which incorporates two staircases and five fast passenger lifts. It sits on an existing concrete slab above two underground parking levels. The project was initially designed with 10 floors. However, it had to be redesigned due to the client’s request for an additional floor. The load of the additional floor required the slab and the columns in the underground levels to be strengthened with carbon reinforcement. This involved using carbon fibre plates and special epoxy repair mortar.
Modern industrial design of the 11th floor
Aside from the construction of the core of the building, a major aspect of the project involved the completion of the office space on the top floor to the highest specifications. The ceiling was executed with visible installations and met all necessary requirements to achieve perfect orthogonality. In addition, the glass walls of the meeting rooms were custom made, while the regular walls, comprising decorative bricks and lighting fixtures, were delivered from Japan.
