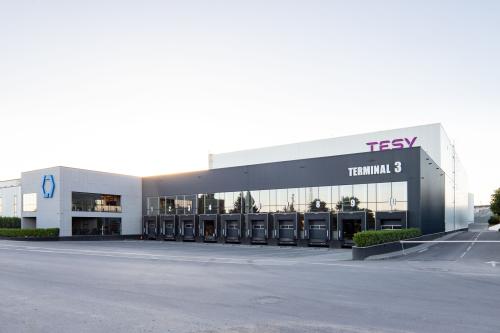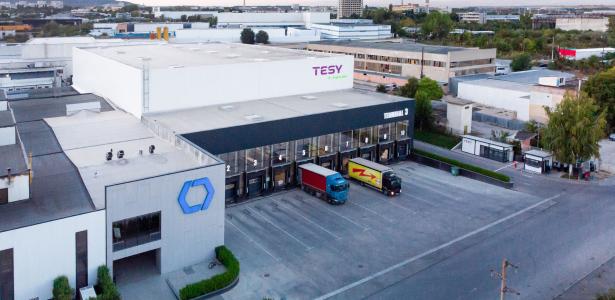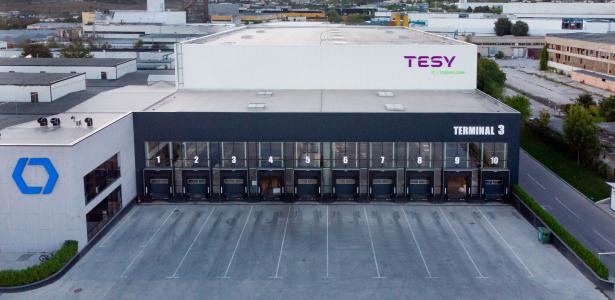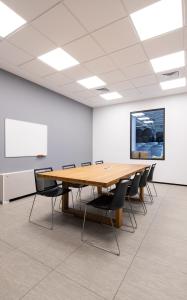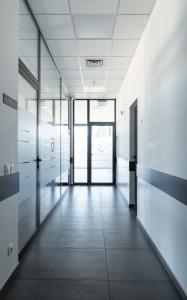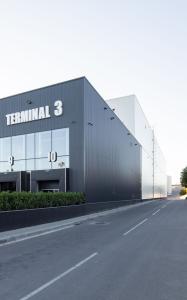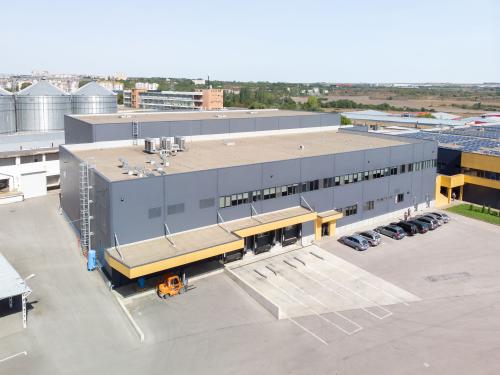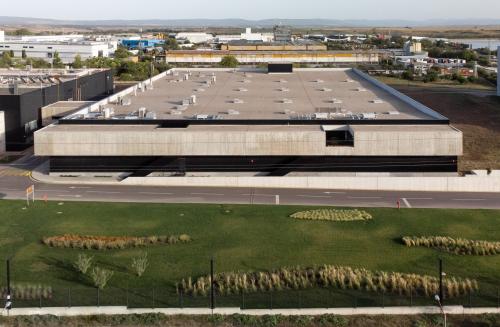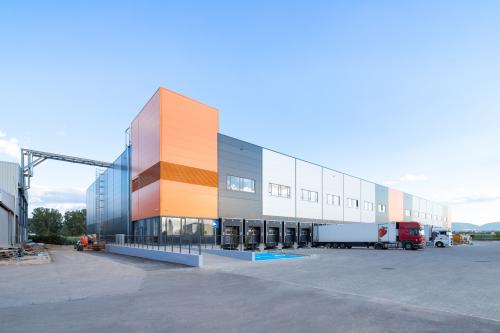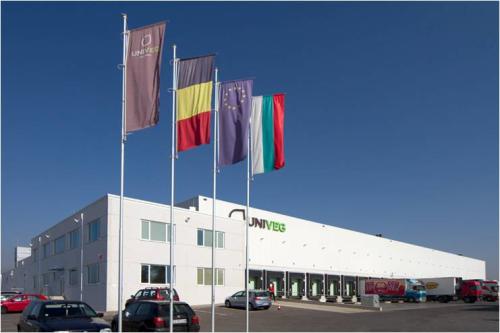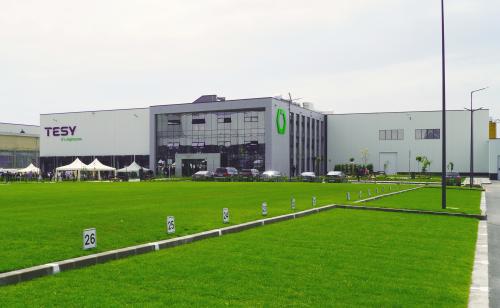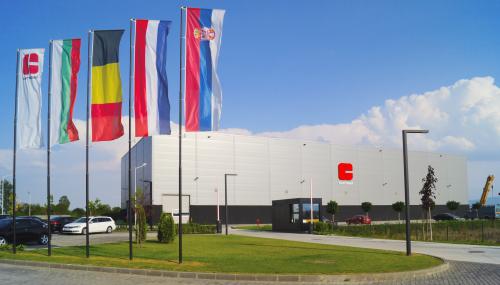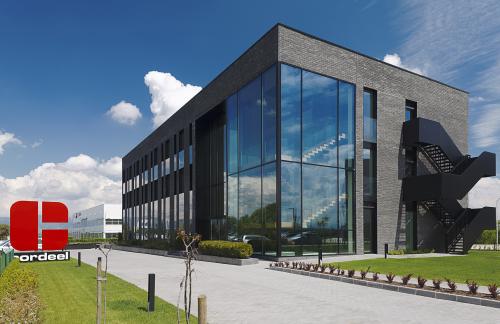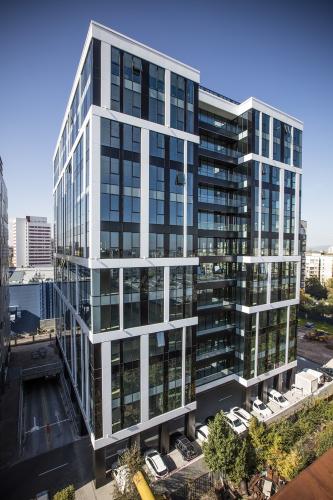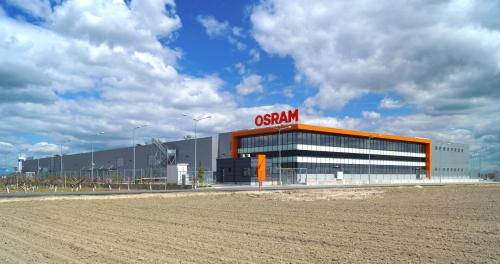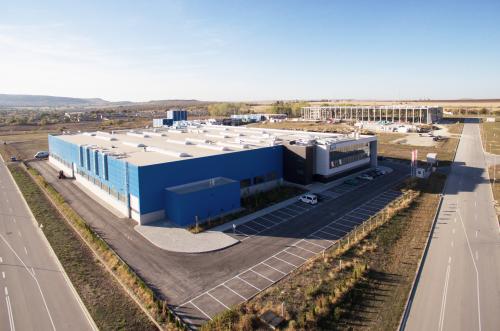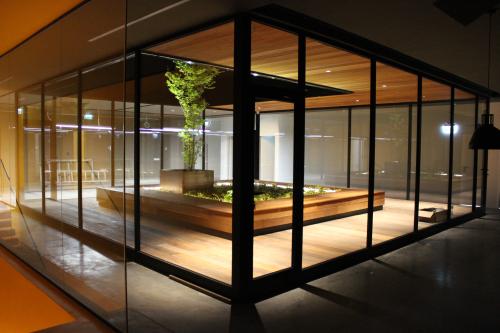Tesy
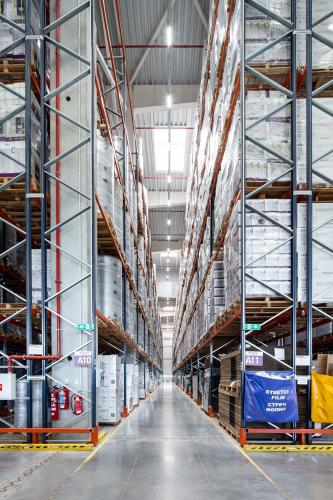
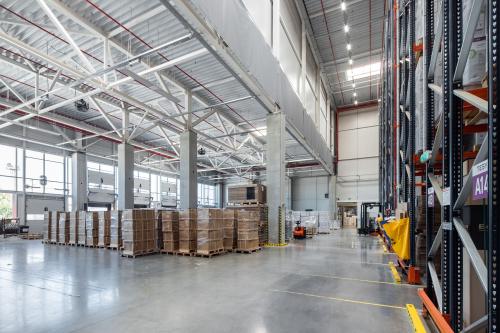
Project properties
One volume and direct connectivity
The logistic building is one volume space directly connected to the production facilities of a Client’s plant. It is a mixed structure, pre-fabricated concrete cups and columns and steel roof structure. The wall cladding is sandwich panels and the roof is steel-deck, insulation, roofing. There are also optimal solutions for the technical installations plus a modern sprinkler system. The super flat industrial floor gives the possibility to serve the warehouse with VNA machines and reach trucks. 10 loading docks have been executed too.
Good planning
Thanks to the good planning, on time supply of materials and contracting of subcontractors – the project was completed ahead of schedule and delivered to the client in 8 months. Our excellent coordination and quick decision making of the Investor were the key for this remarkable result - another high bay warehouse in the portfolio of Tesy and Ficosota.
