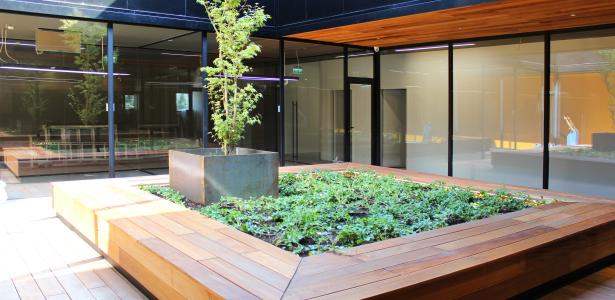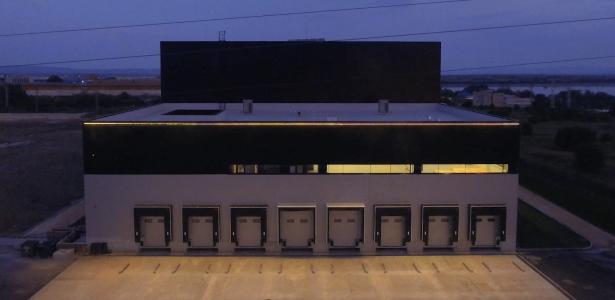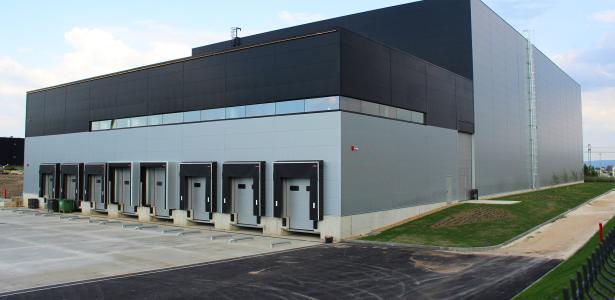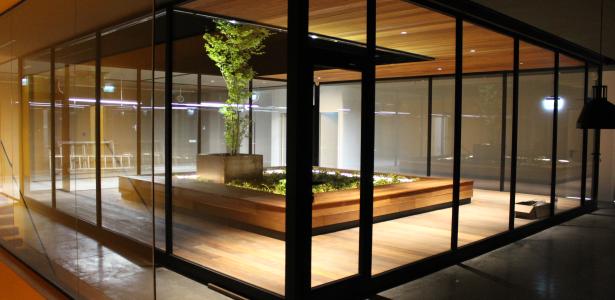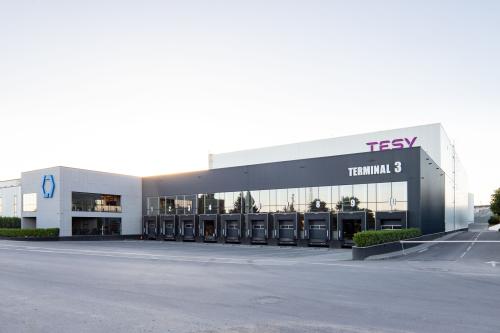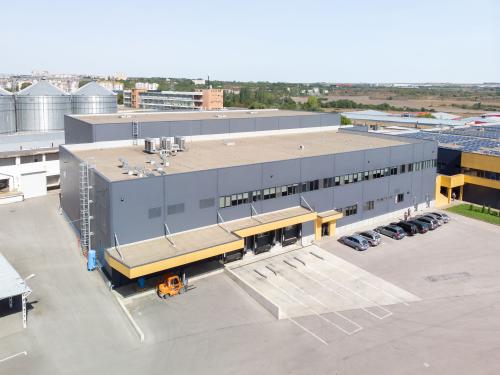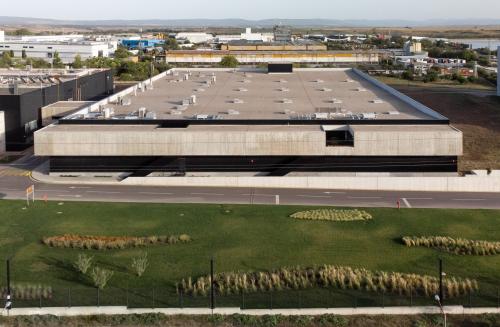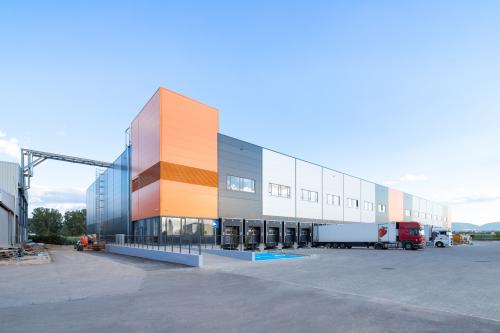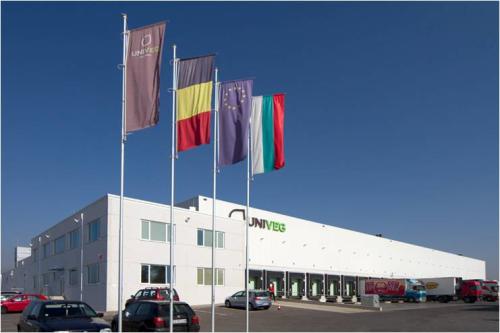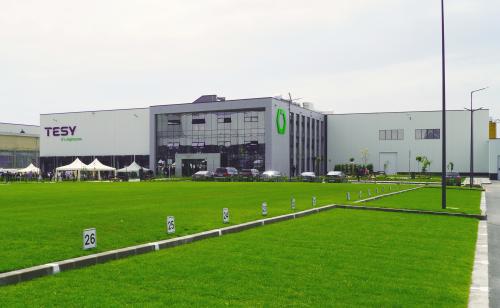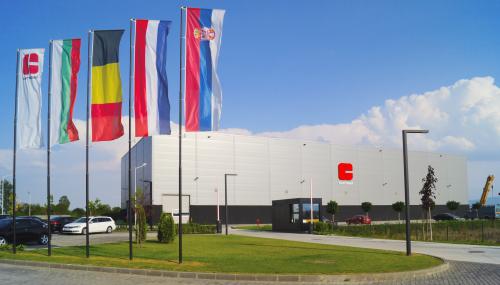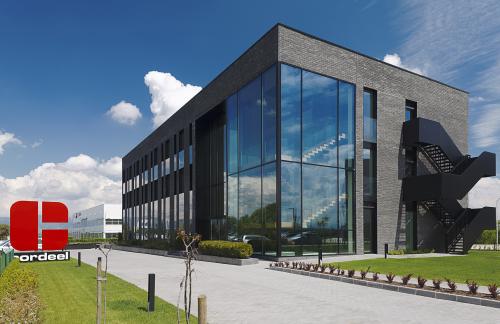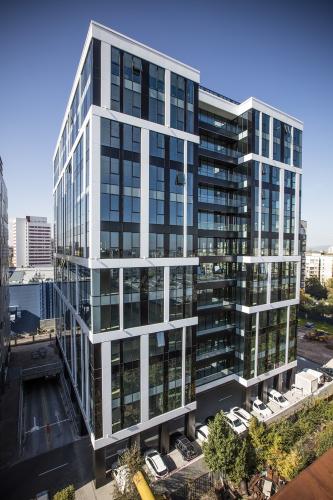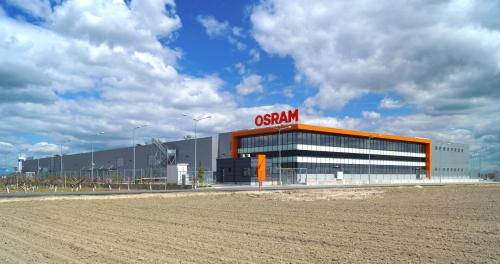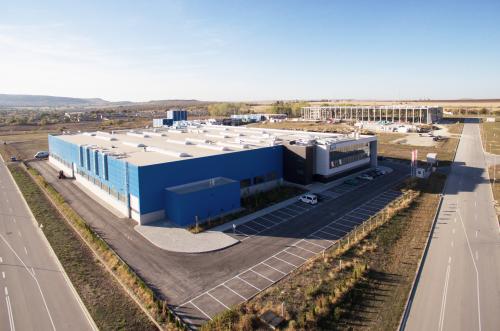New warehouse and offices for Italfood
Shumen-based Italfood is a leading exporter of snacks and other processed food products. The company had experienced rapid growth and required a new facility. The project (5,252 m²) comprised two areas: a warehouse, with a height of 20 m, and an office section, which reaches 11.3 m.
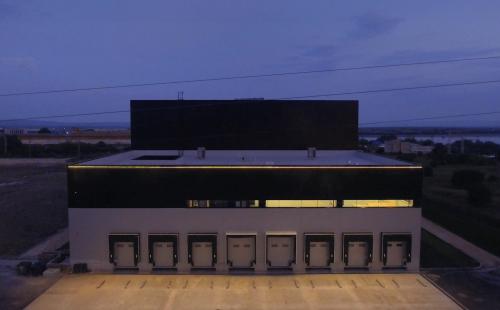
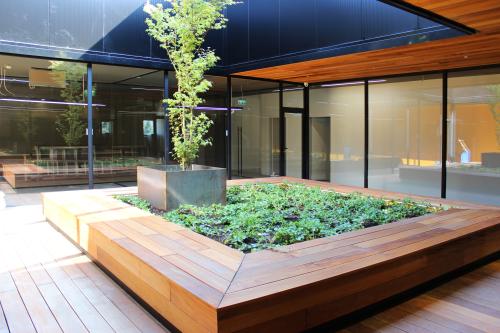
Project properties
Project name
New warehouse and offices for Italfood
Location
Shumen, Bulgaria
Client
Ital Food EAD
Category
Offices, Logistics & Production
Surface
5252.00 m²
Type of contract
Design & Build
Period
2017 - 2018
Distinct design: very narrow warehouse aisles and a clear height of 17.7 m
The project’s design complied with the functional needs of the investor and the technical requirements of the electric pickers that were ordered for the warehouse. The main structure of the building consists of both steel and concrete. We used concrete columns up to 10 m and steel structures from 10 m to 20 m and created very narrow warehouse aisles, which reach a clear height of 17.7 m.
Exceptional office section with Japanese garden
The interior design of the office section is exceptional for a logistics facility. While the design combines industrial and modern architecture, employee comfort was also a key aspect: the project incorporates a recreational area with an internal garden as well as appealing changing rooms and common spaces.
