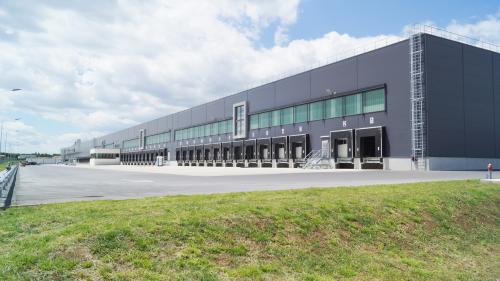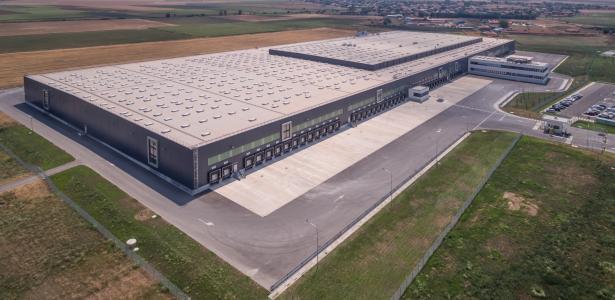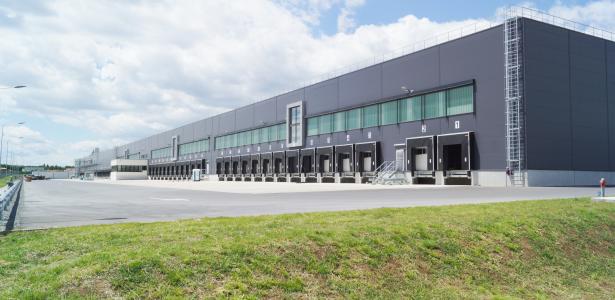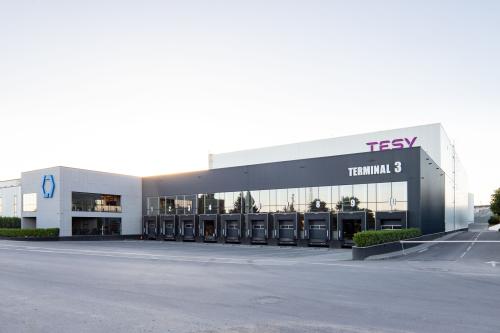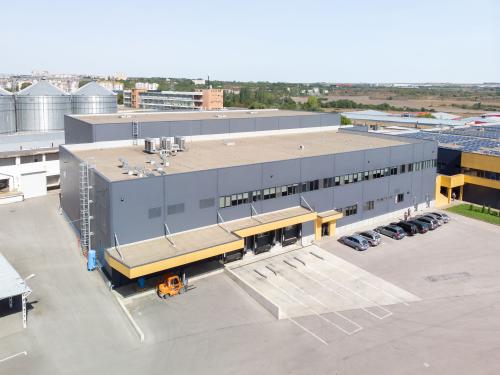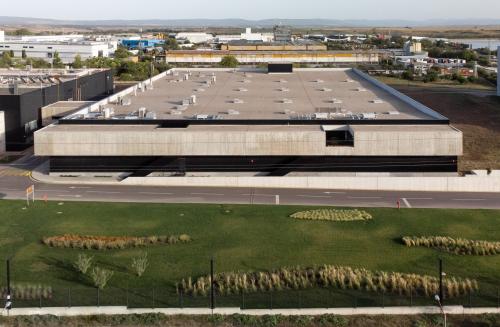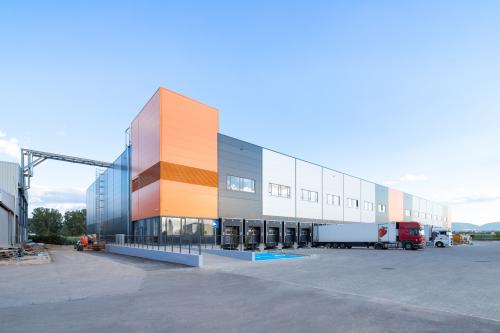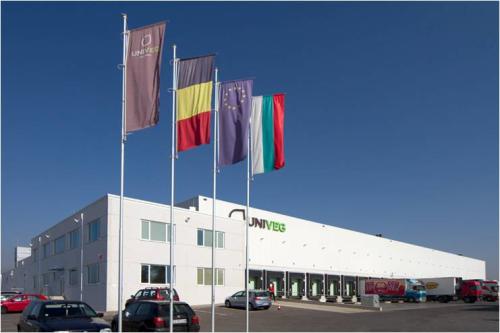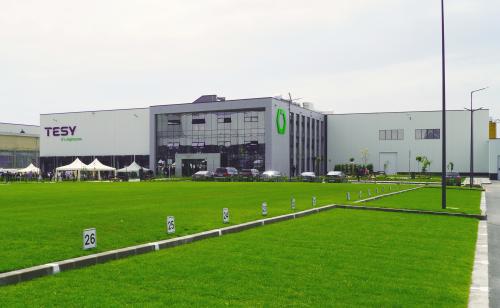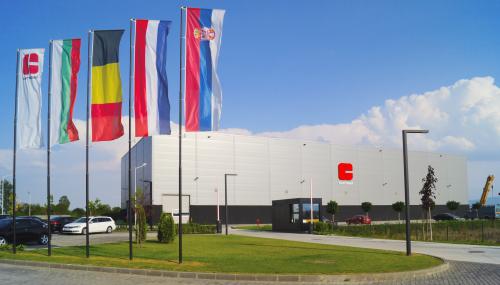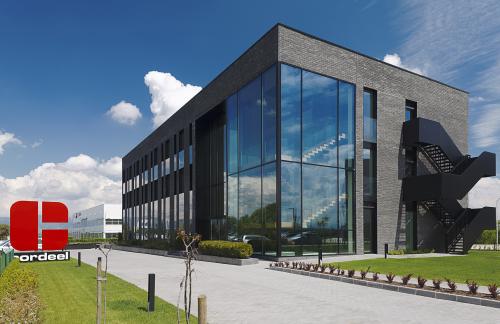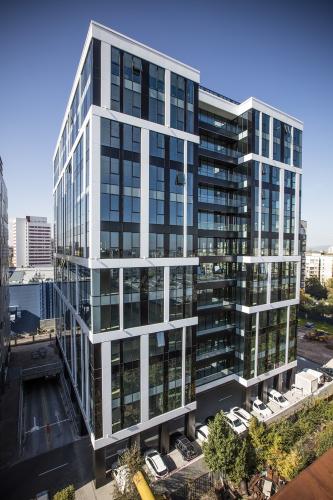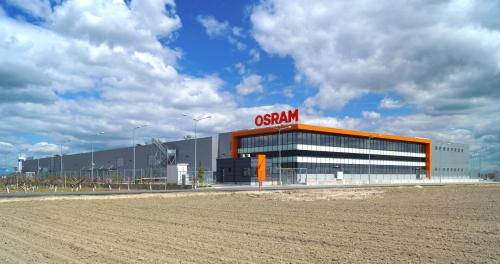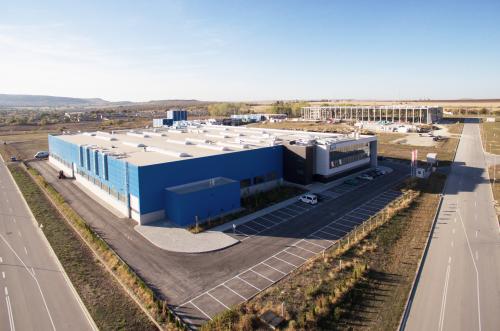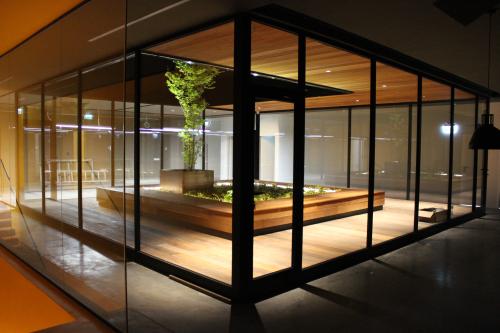New logistics centre for Lidl
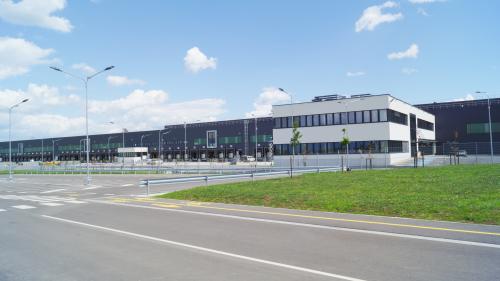
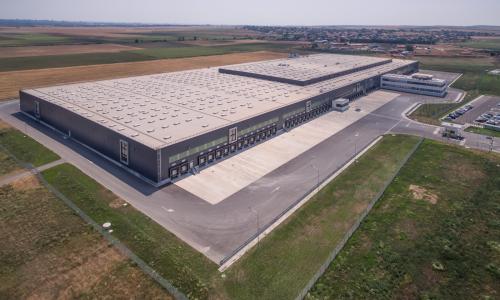
Project properties
Largest logistics centre in Bulgaria
The single-storey warehouse comprises six fire-safety zones, separated by concrete panel walls. Each zone covers up to 10,000 m². There are 124 docks with ramps for the loading and unloading of heavy trucks, 36 spaces for heavy-duty vehicles and 120 parking places for employees. The two-storey office structure (1,457 m²) is a monolithic frame construction with non-bearing external and internal partition walls.
BREEAM Excellent label
This project, which was executed in line with the most recent construction trends and Lidl’s latest technical requirements, is the only logistics centre in Bulgaria to have achieved a BREEAM Excellent design label. Environment-friendly and durable materials were used in the construction of the centre, which is equipped with solar panels, full LED lighting and a building management system. The warehouse uses 30% less energy than a standard building.
